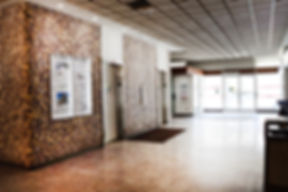
AVAILABLE SUITES
Located at the intersection of McIntyre St. W. and Fraser St, in North Bay's downtown core a primary commercial area, the Kennedy Building is a well maintained, five-storey, professionally managed building of approximately 65,000 ft². At the time of construction in 1966, it was a milestone development for North Bay, and remains one of the city's largest multi-use office buildings.
Several suites feature deluxe or superior tenant improvements. Easily accessible via major arteries. The neighbourhood comprises retail, professional and service related enterprises among older residential dwellings. Rents are based on rentable area as per BOMA standard measurements. Rentable square footage is your usable square footage PLUS a portion of the building’s shared space that is outside of your occupied space and is of benefit to you (lobbies, restrooms, hallways, etc.).
infrastructure/amenities
We believe the infrastructure systems currently available in the Kennedy Building will efficiently meet your needs.
Electricity/Heating/Water
Under a Gross Lease at the Kennedy Building, KENGAP HOLDINGS INC. is responsible for all Electrical, Heating and Water.
PARKING
Janitorial
Tenant parking includes 80 above-ground and 39 basement spaces.
The tenant is responsible for their own janitorial within their suite but we will provide a quote for provision of those services.
Telephone/Internet
The tenant is responsible for their own telephone and Internet.
Showers
5th floor showers offer the tenants the opportunity to be active and change afterwards.
Remodeling
The Kennedy Building can be easily remodeled to suit your needs. Walls can be added, relocated, or removed to create offices and waiting areas as needed. Electrical outlets in exterior walls, floors, and ceilings are abundant.
At KENGAP HOLDINGS INC., we have our own employees to remodel any space and act as a general contractor hiring Electrical, HVAC and Plumbing subs.
Alternatively, the tenant can hire their own contractor.
Rules In Effect For COVID-19
Updated March 2022: In regards to the Ontario government's changes in Covid19 protocols.
-
The common areas in 222 McIntyre will follow the government mandate. Masking will not be necessary but we continue to encourage the use of masks and social distancing.
-
The buildings common areas include: the elevators, the stairwells, the main floor lobby, hallways and washrooms, the hallways and washrooms on each floor, and the parking garage.
-
-
The elevator users will need to respect the wishes of the person that called to the elevator, decorum will dictate that if that person is wearing a mask, anyone wanting to ride that elevator needs to ask or be invited.
-
Each tenant is free to establish their own internal protocol, it should be clearly posted on the outside of their door (please attach to the door).

